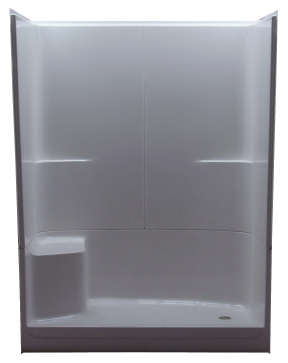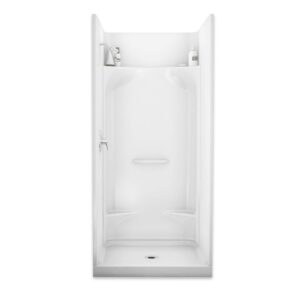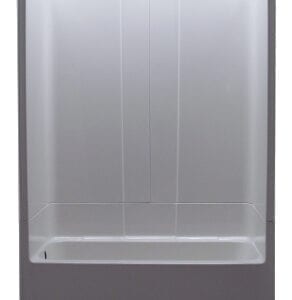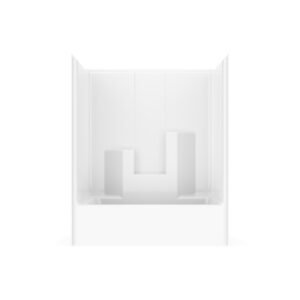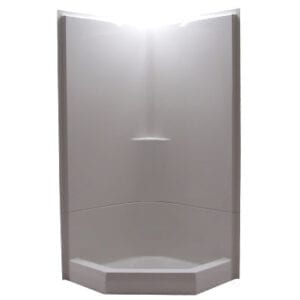Description
MODEL SED360-30 ES
Outside Dimensions: 60″ wide x 31 1/2″ deep x 80 3/4″ high
Door Opening: 57 1/4″ wide x 73″ high
Features:
- Three-Piece Fiberglass Composite Unit
- Smooth-Wall Gel Coat Finish
- 6 1/4″ Threshold
- 3 1/4″ LH or RH Drain Location
- Two Elevated Soap Ledges
- One LH or RH Molded Seat (seat located opposite plumbing)
- No Seat Model Available
- Textured Non-Skid Floor
- Wood Reinforced Floor Structure
- Note: Above Floor Rough-In Model of SED360-30
Options:
- LH or RH Plumbing Available (seat located on opposite wall), or No Seat
- Enhanced Reinforcement Options Available
- Factory Installed Grab Bar Options Available
- Factory Installed Plumbing Fixture Package Available
- Unlimited Solid Color Gel Coat Options Available

